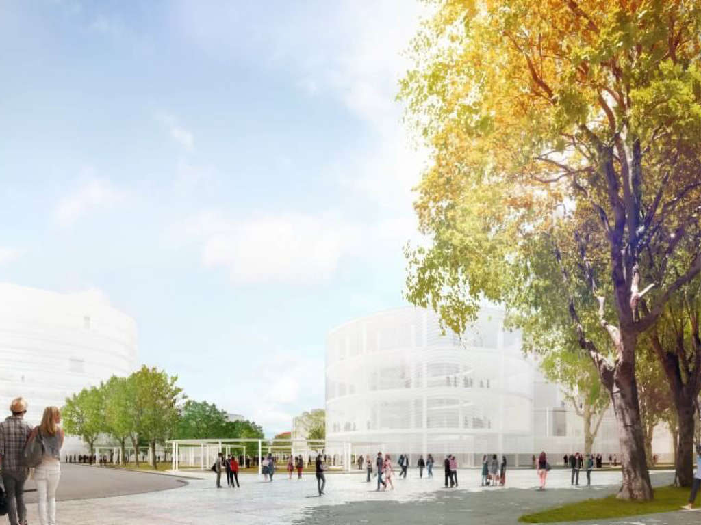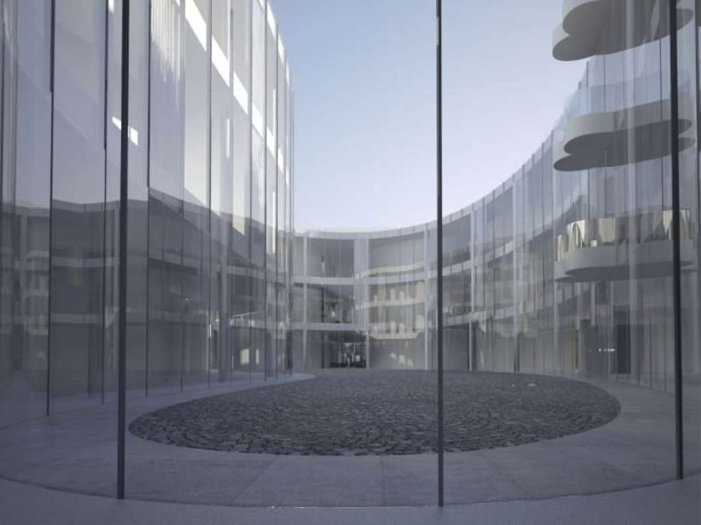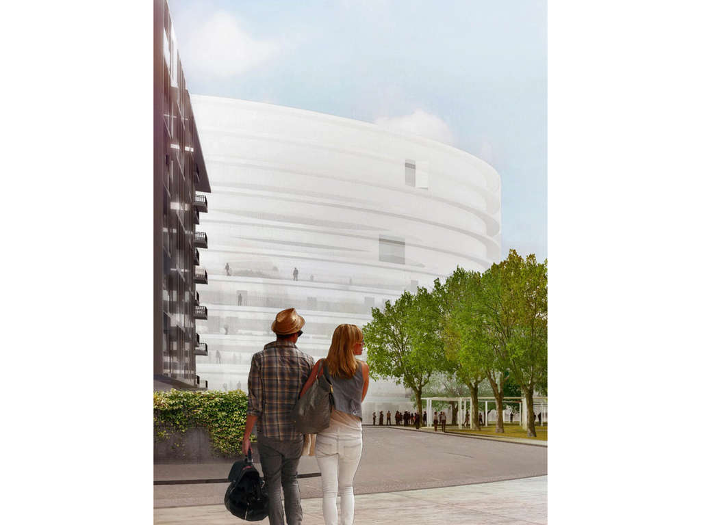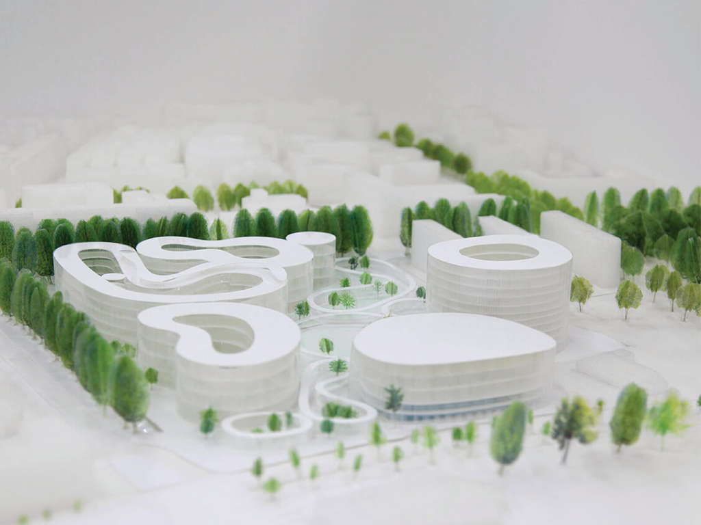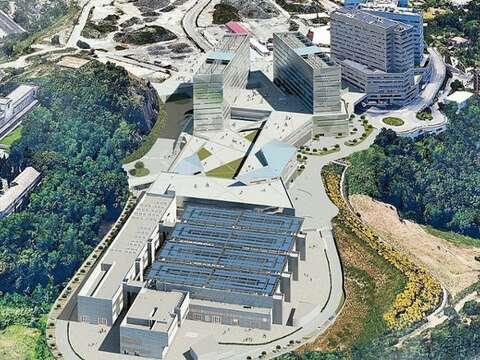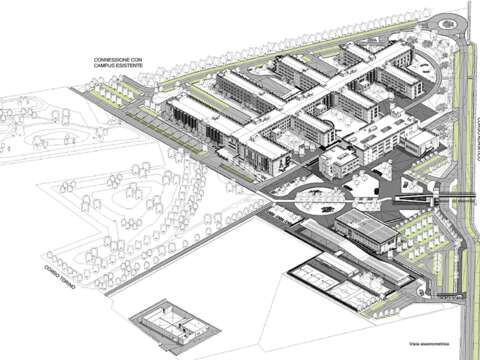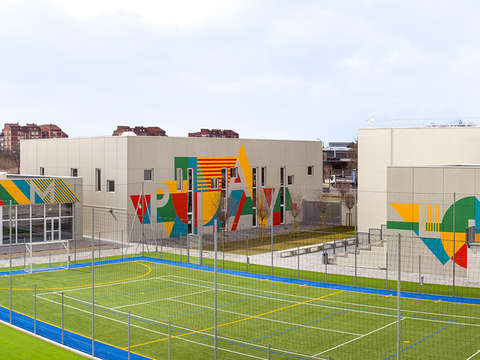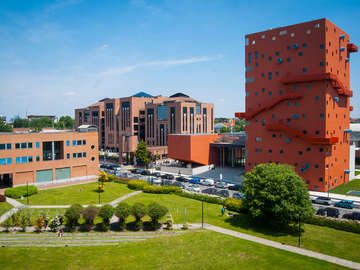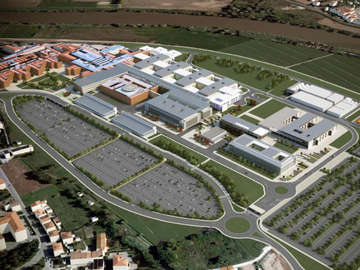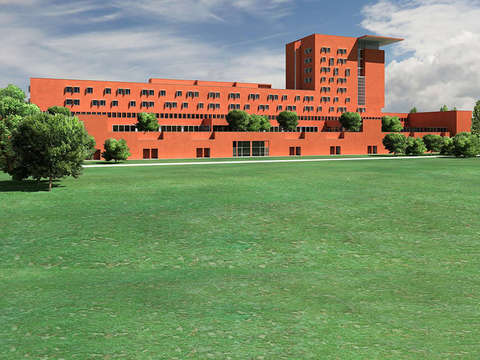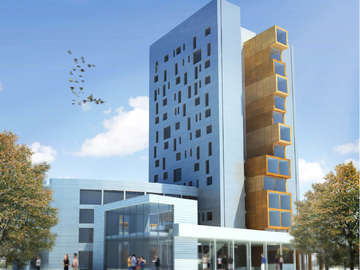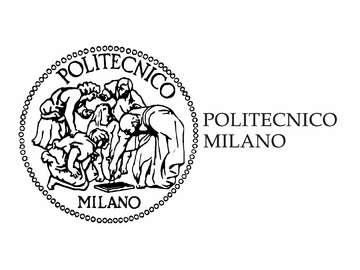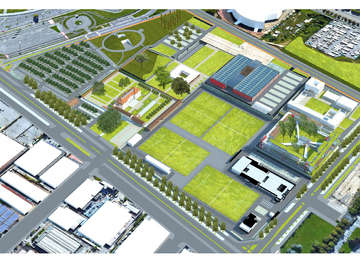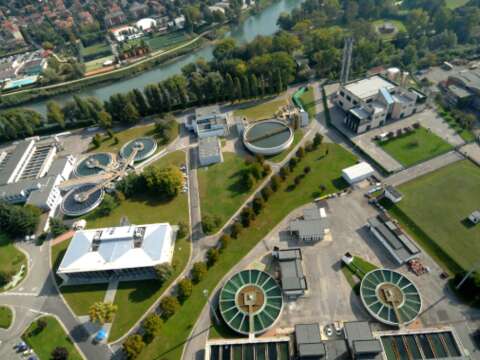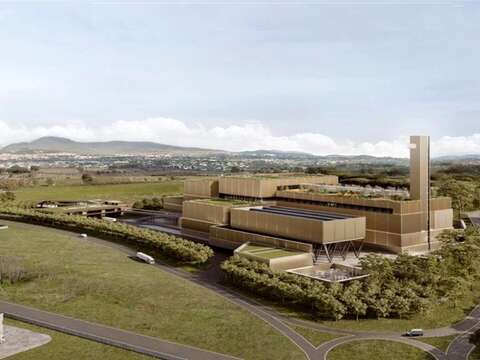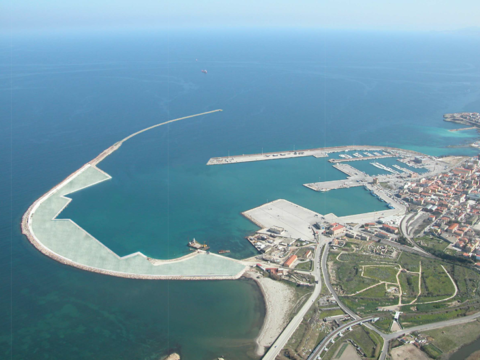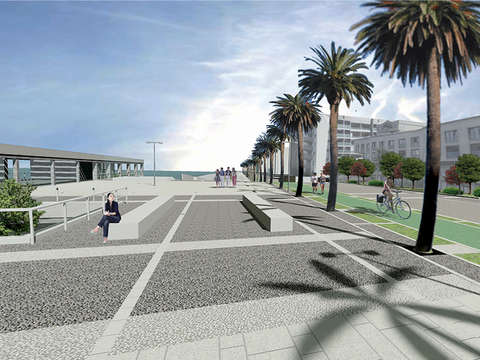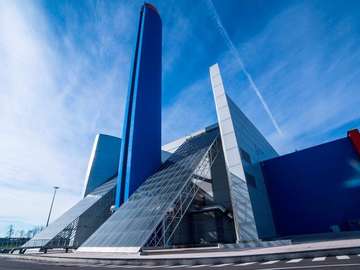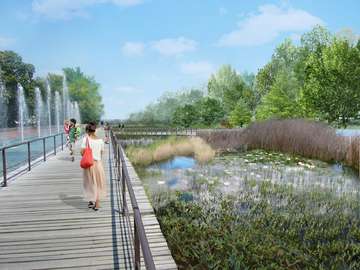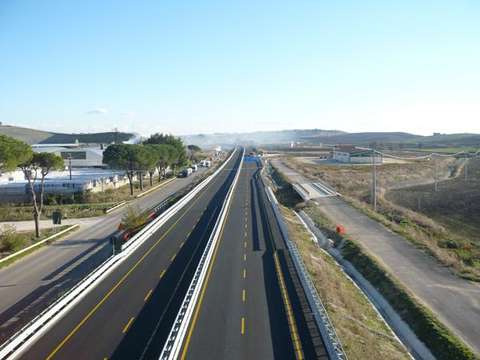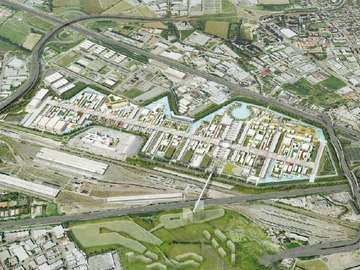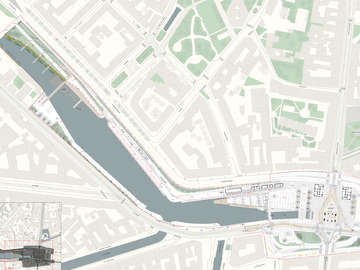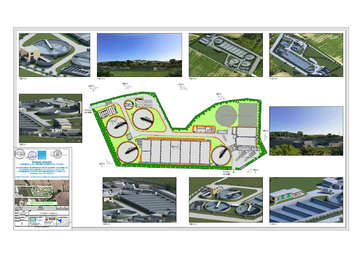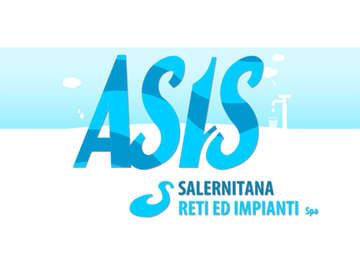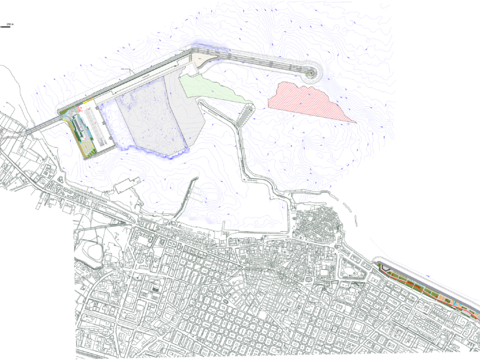BOCCONI URBAN CAMPUS
The object of the verification was the project for the Urban Campus of the Luigi Bocconi University built by the renowned Japanese studio Sanaa. This is an extension of 35,756 square meters of the University, in the area adjacent to the existing one. The University will expand to the south, incorporating the former area of the Centrale del Latte. The surprising forms of the new campus will revitalize and interact with the surrounding urban fabric. The area will include a 300 bed residence (DORMS). The new SDA Bocconi headquarters will follow, consisting of three buildings (MEO: Master, Executive, Office). The works will end with a PARK and a multipurpose center open to the city and equipped with an Olympic swimming pool. The new buildings will be part of a larger development project that is also forward-looking in the areas of environmental sustainability, energy saving and optimal landscape in the context of the city of Milan.
- Università Luigi Bocconi
- Design Verification
- 2015
- Milan
-
Education
Environment, Industrial, Plants


