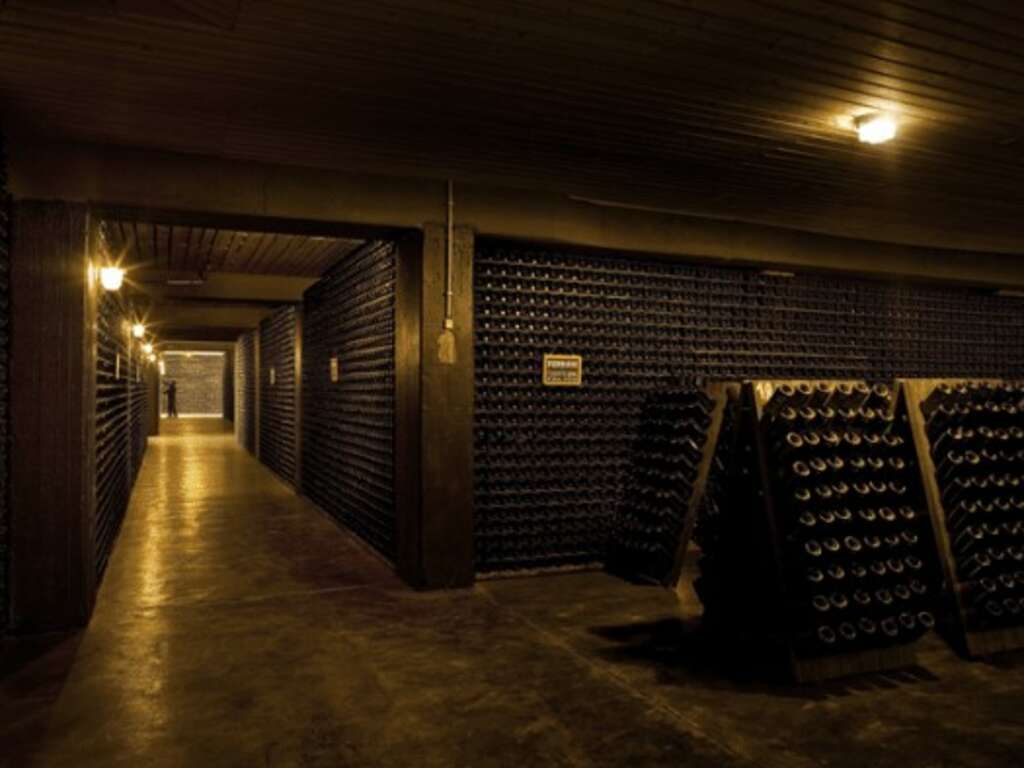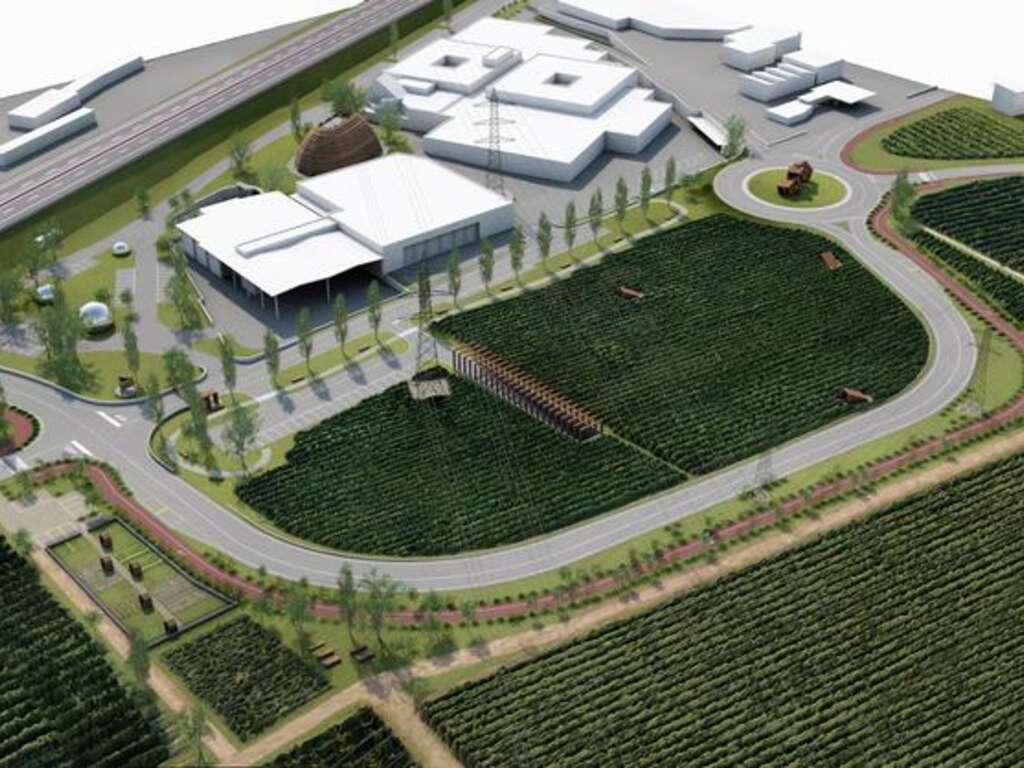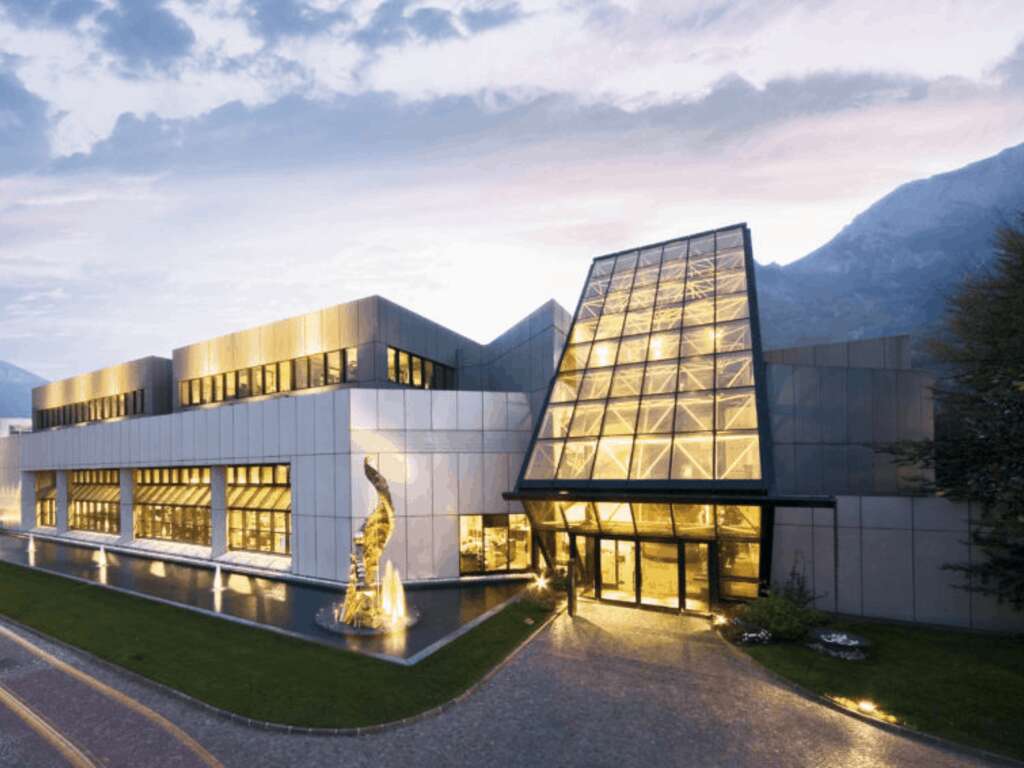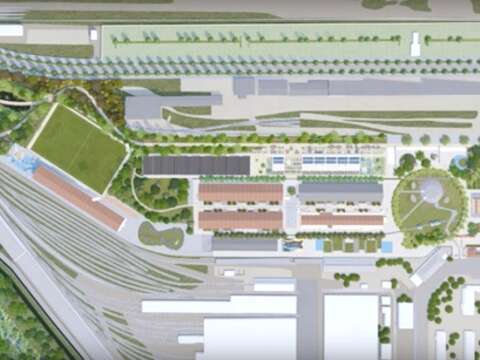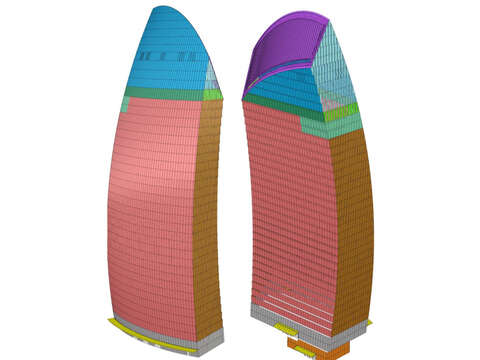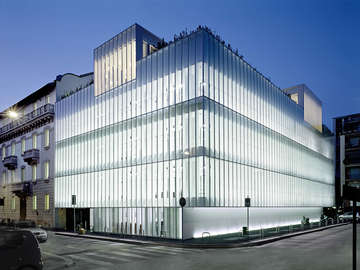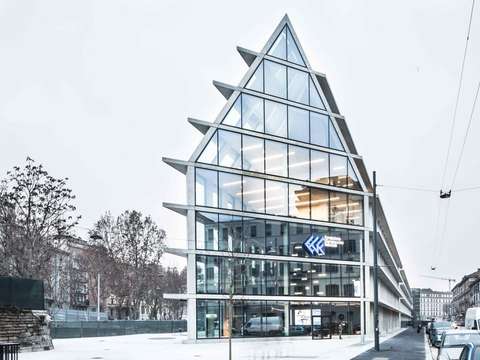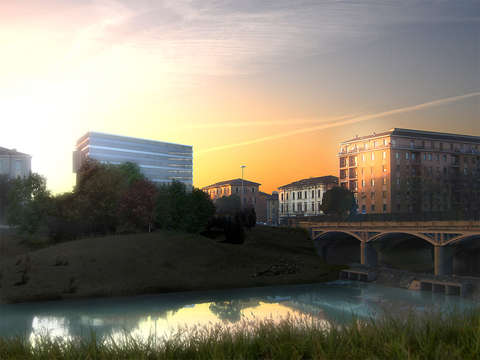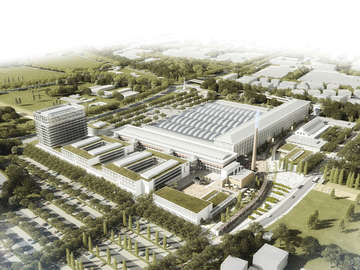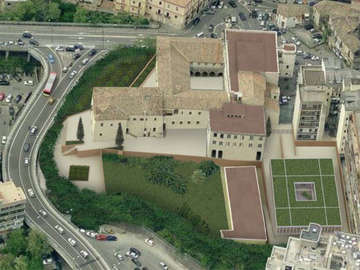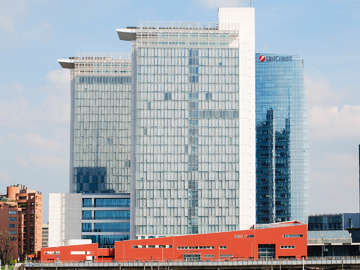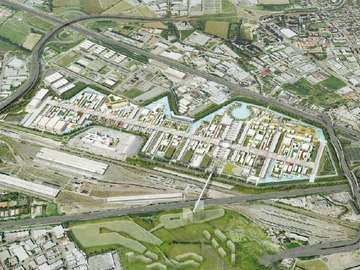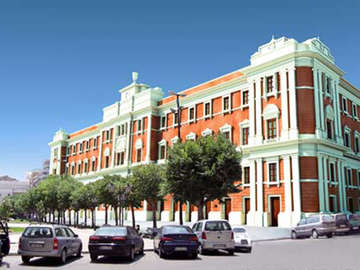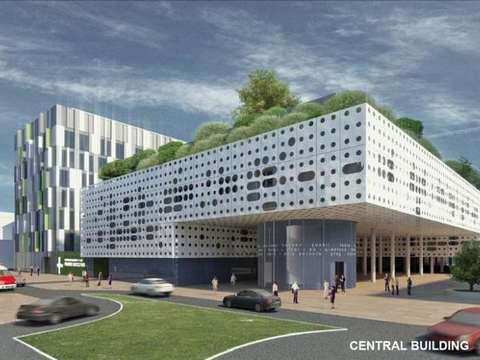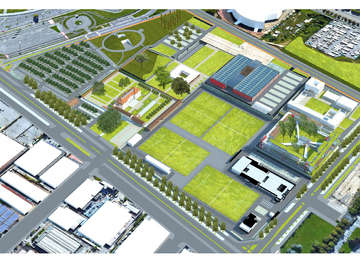Cantine Ferrari
The industrial complex, located in Trento, has launched an extensive and detailed extension plan. Part of this plan is the intervention consisting in the underground expansion of the existing cellar and a warehouse of 11,785 m2 intended for the storage of bottles in boxes. The works relating to the cellars are developed entirely underground, in continuity with the rooms intended for the vinification and maturation of the sparkling wine. The roof of the new storage warehouse follows the natural trend of the current slope and is therefore affected by a double inclination, from South to North and from West to East, in order to optimize the internal useful height. Above the deck, a layer of soil will be restored, useful for replanting the pre-existing vineyard, which will make the expansion completely invisible from the outside and integrated into the landscape of the vineyards. Finally, the project involves the construction of an appurtenant car park with a surface area of approximately 2870 m2, which develops following the natural slope of the land. Ferrari F.lli Lunelli S.p.a. has also undertaken, through an Urban Planning Agreement, to build the new road system and related underground services, and to transfer ownership free of charge to the Province of Trento, upon completion of the works programme.
- Cantine Ferrari - Ferrari f.lli Lunelli S.p.A.
- Technical Control and Design Verification
- 2020 - 2023
- Trento, Italy
- Commercial/Retail


