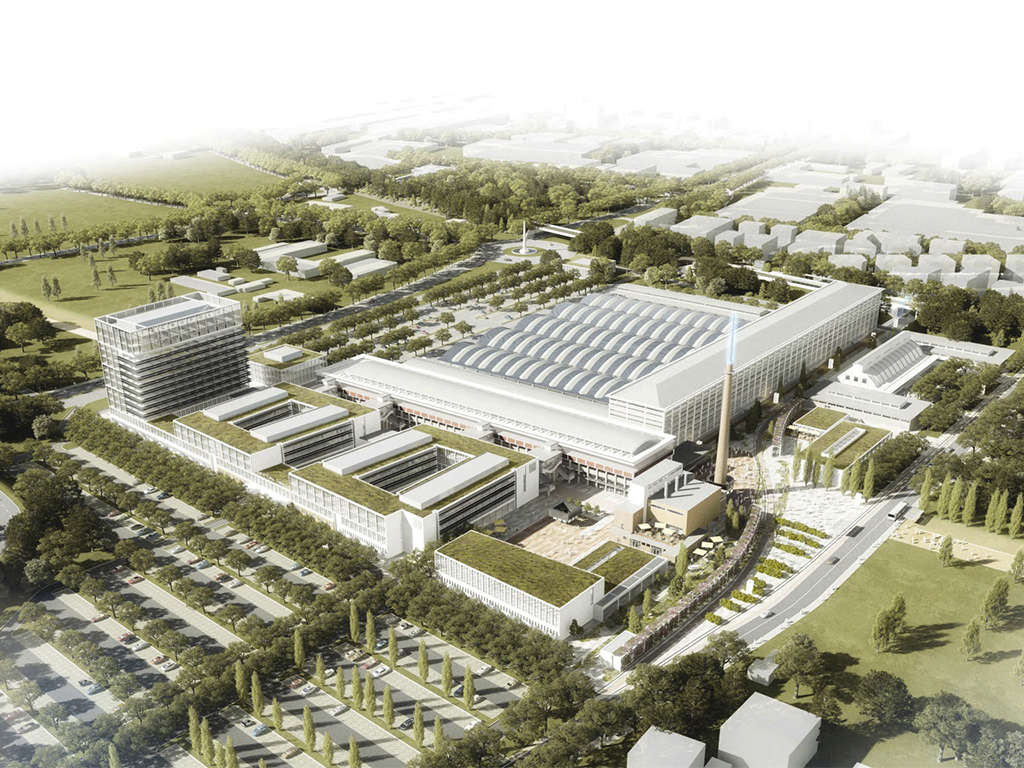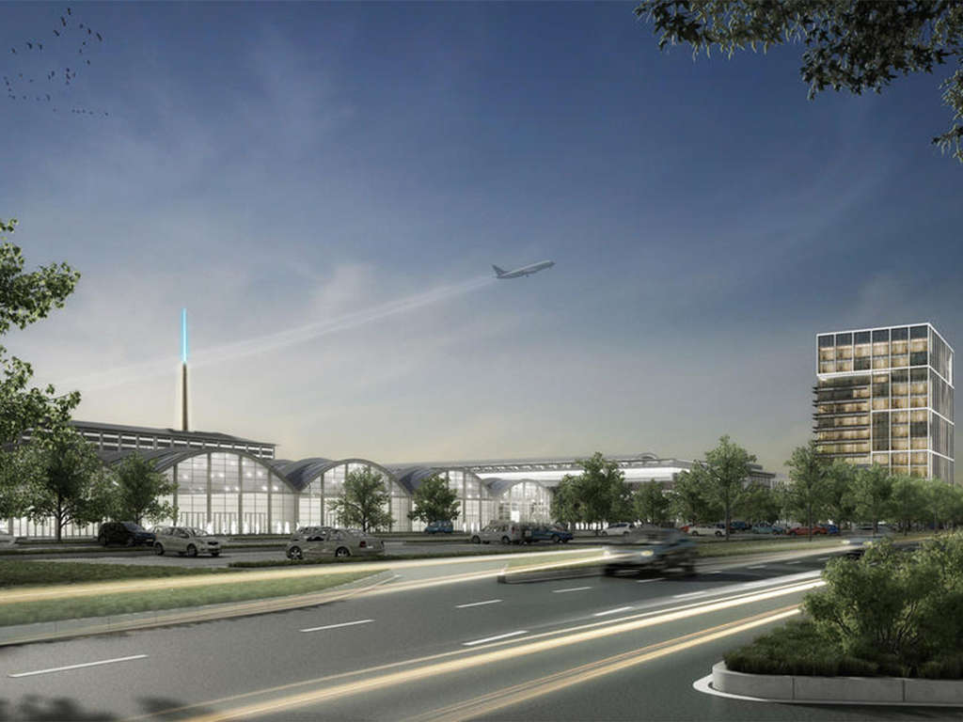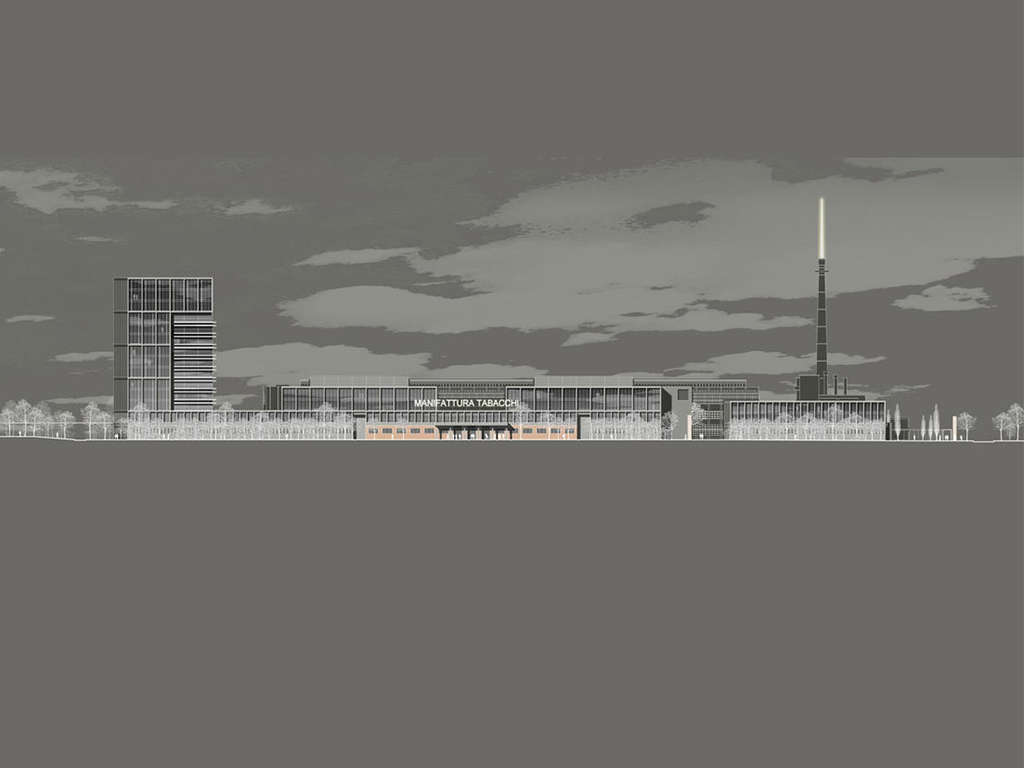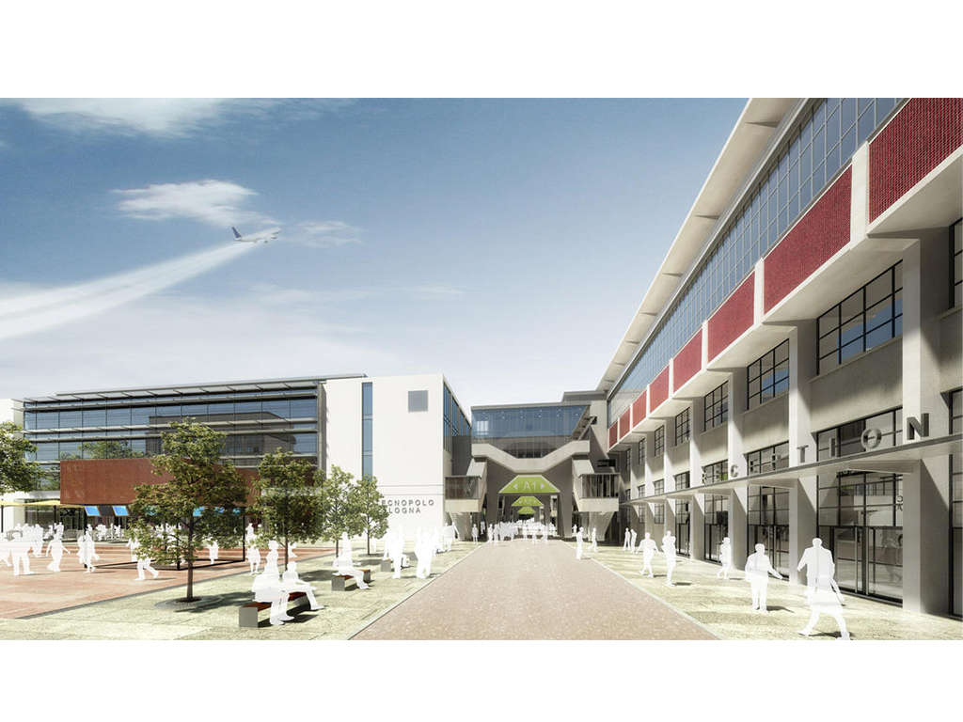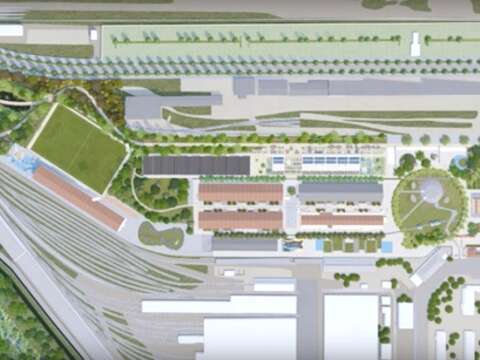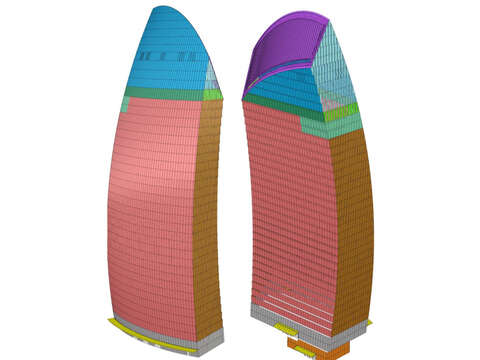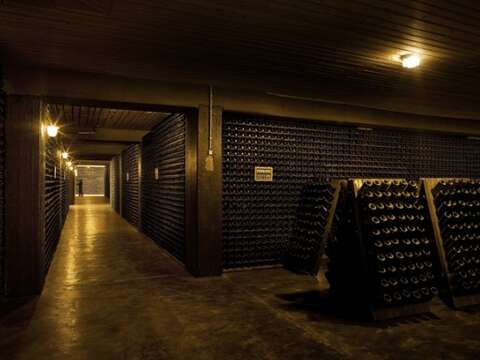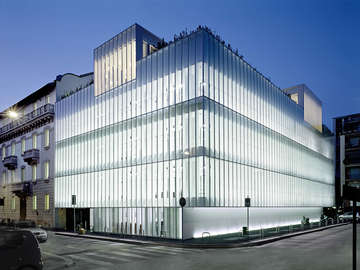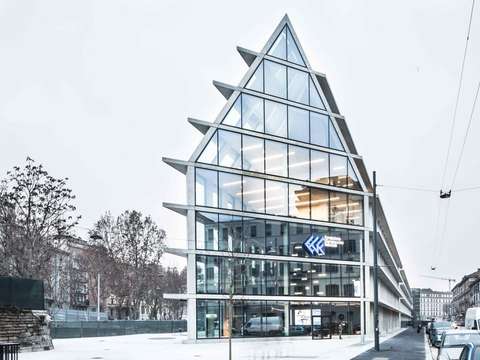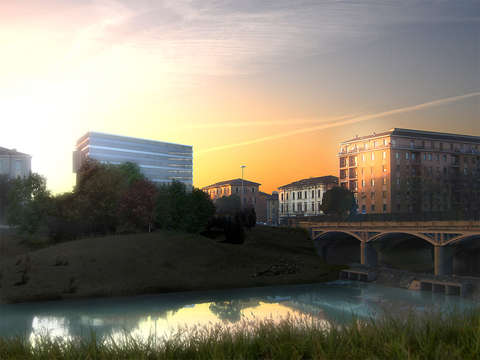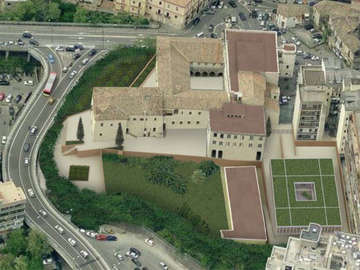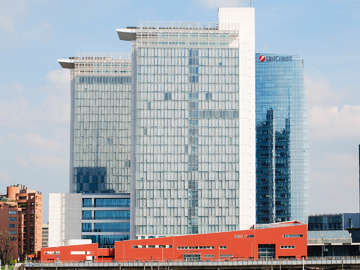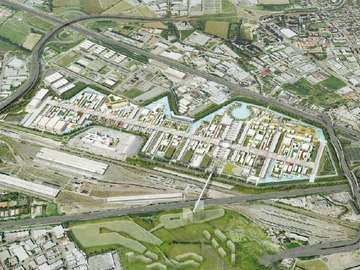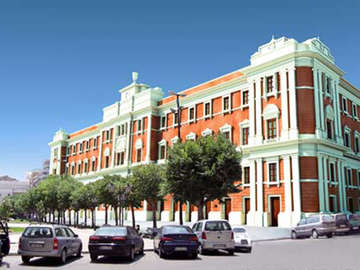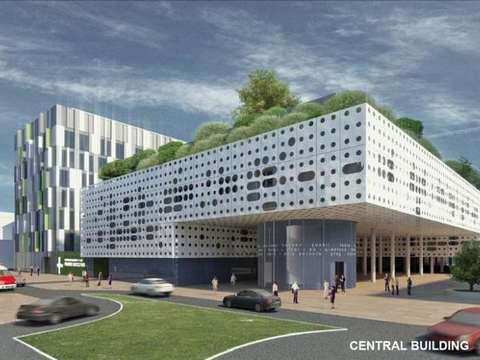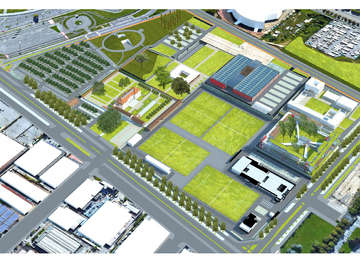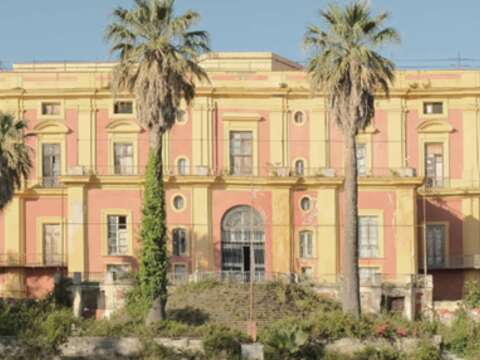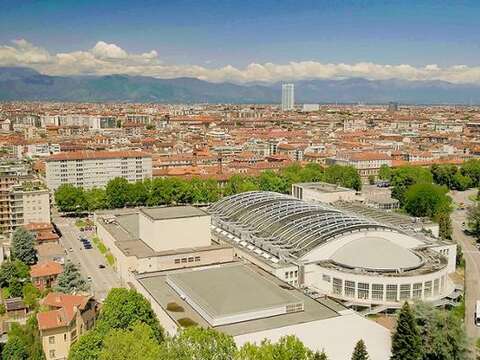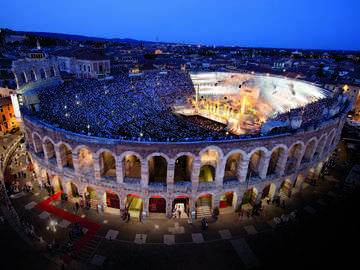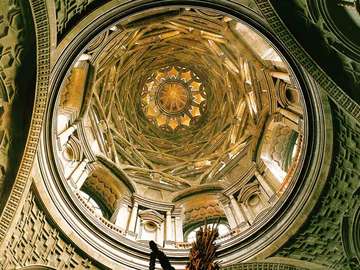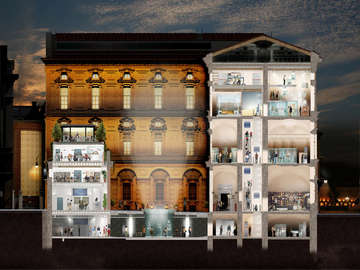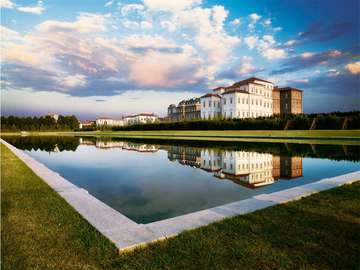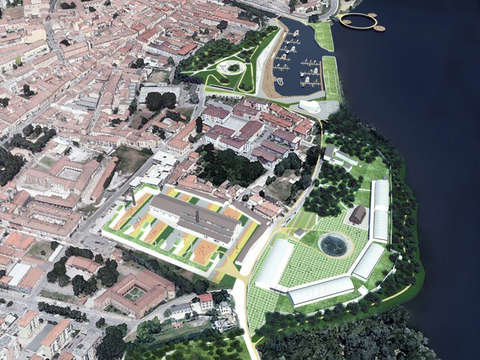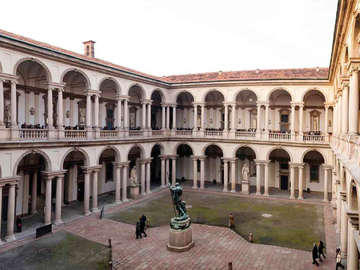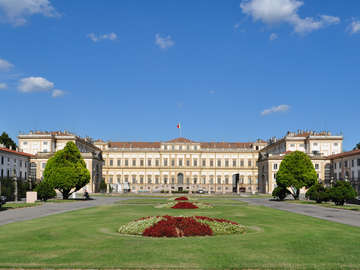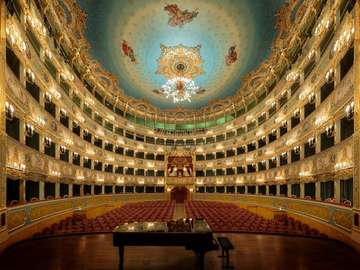Tecnopolo
The project involves the redevelopment of a disused area of approximately 100,000 sqm of built surface, characterized by the presence of the former Manifattura Tabacchi building designed by Engineer Nervi, of considerable historical and cultural value. The intervention aims to create various research centers, classrooms and laboratories, as well as service spaces (Guesthouse, Offices and Research Laboratories of the University of Bologna, Department of the Rizzoli Orthopedic Institute, ENEA Research Center, ARPA and Civil Protection Offices). The recovery and renovation of the “Lavorazioni” building is planned, including the bridge-stair bodies, while the other existing buildings not of historical interest are planned for demolition and reconstruction. The new building named F, divided into two blocks F1 and F2, is located in place of the entrance and office buildings of the former Manifattura, not subject to restrictions by the Superintendence, on the northern edge of the area along Via della Manifattura.
- Regione Emilia-Romagna
- Verifica di Progetto
- 2015-2020
- Bologna
-
Commercial/Retail
Restoration


